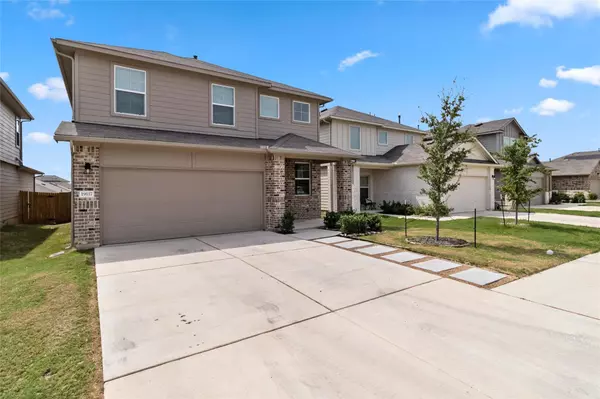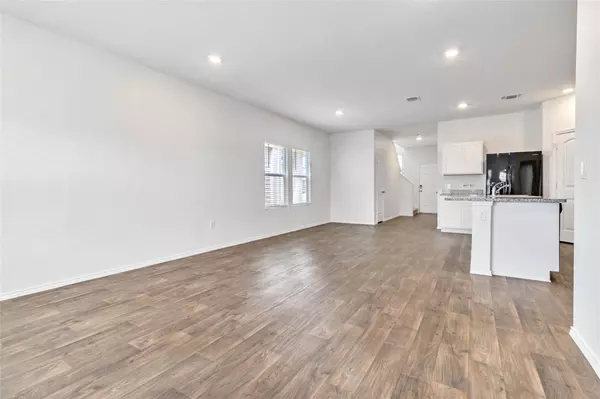19117 Bear Grass DR Elgin, TX 78621
5 Beds
3 Baths
2,453 SqFt
UPDATED:
12/31/2024 05:47 PM
Key Details
Property Type Single Family Home
Sub Type Single Family Residence
Listing Status Active
Purchase Type For Sale
Square Footage 2,453 sqft
Price per Sqft $150
Subdivision Peppergrass Ph 1C
MLS Listing ID 3487597
Style 1st Floor Entry
Bedrooms 5
Full Baths 3
HOA Fees $30/mo
HOA Y/N Yes
Originating Board actris
Year Built 2021
Tax Year 2024
Lot Size 4,573 Sqft
Acres 0.105
Property Description
**HOME IS APPROVED FOR USDA 0% DOWN**
This stunning 5-bedroom, 3 full bathroom, two-story home in the highly sought-after Peppergrass subdivision is available! With ample space and modern finishes, this home is ideal for families or anyone in need of room to grow.
The first floor features an open-concept living space that flows seamlessly into a gourmet kitchen equipped with black appliances, granite countertops, and a large pantry. It's perfect for preparing family meals or hosting gatherings.
Upstairs, you'll find the master suite, complete with a large en-suite bathroom offering a double vanity, a separate shower, and a spacious walk-in closet. The home also boasts four additional large bedrooms, providing flexibility for guest rooms, home offices, or playrooms. Each of the three full bathrooms features modern fixtures and plenty of storage.
The outdoor space includes a large fenced backyard, perfect for barbecues or simply relaxing. There's also a two-car garage and additional driveway parking.
Located in the family-friendly Peppergrass subdivision, this home offers easy access to local schools, parks, and shopping. Downtown Elgin is just a short drive away, and Austin is only 30 minutes by car.
Location
State TX
County Bastrop
Rooms
Main Level Bedrooms 1
Interior
Interior Features Multiple Living Areas, Walk-In Closet(s), See Remarks
Heating Central
Cooling Central Air
Flooring Carpet, Wood
Fireplace No
Appliance Dishwasher, Dryer, Range, Refrigerator
Exterior
Exterior Feature See Remarks
Garage Spaces 2.0
Fence Wood
Pool None
Community Features See Remarks
Utilities Available Electricity Connected, Natural Gas Connected, Phone Available, Sewer Connected, Water Connected
Waterfront Description None
View Neighborhood
Roof Type Shingle
Porch Awning(s), Patio, Rear Porch
Total Parking Spaces 4
Private Pool No
Building
Lot Description Back Yard, Level, Trees-Small (Under 20 Ft)
Faces North
Foundation Slab
Sewer Public Sewer
Water Public
Level or Stories Two
Structure Type Wood Siding
New Construction No
Schools
Elementary Schools Booker T Washington
Middle Schools Elgin
High Schools Elgin
School District Elgin Isd
Others
HOA Fee Include Common Area Maintenance,See Remarks
Special Listing Condition Standard





