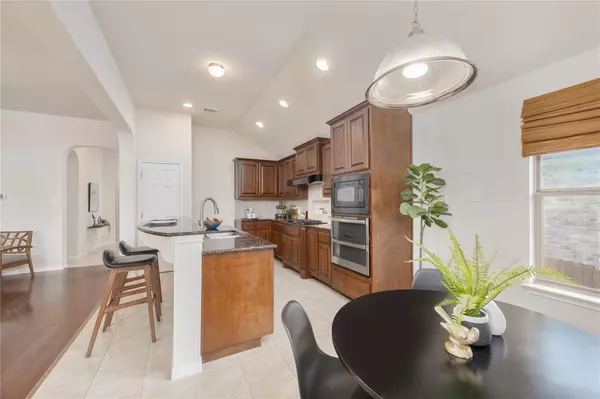22328 Rock Wren RD Spicewood, TX 78669
3 Beds
2 Baths
1,909 SqFt
UPDATED:
11/29/2024 11:27 PM
Key Details
Property Type Single Family Home
Sub Type Single Family Residence
Listing Status Active
Purchase Type For Sale
Square Footage 1,909 sqft
Price per Sqft $250
Subdivision West Cypress Hills Ph 01 Sec 3-A
MLS Listing ID 7175125
Style Single level Floor Plan
Bedrooms 3
Full Baths 2
HOA Fees $186/qua
HOA Y/N Yes
Originating Board actris
Year Built 2007
Annual Tax Amount $5,319
Tax Year 2023
Lot Size 8,668 Sqft
Acres 0.199
Property Description
Location
State TX
County Travis
Rooms
Main Level Bedrooms 3
Interior
Interior Features High Ceilings, Granite Counters, Double Vanity, Multiple Dining Areas, Primary Bedroom on Main, Recessed Lighting, Walk-In Closet(s), Washer Hookup
Heating Central
Cooling Central Air
Flooring Tile, Wood
Fireplaces Number 1
Fireplaces Type Gas Log, Wood Burning
Fireplace No
Appliance Built-In Oven(s), Dishwasher, Disposal, Gas Cooktop, Microwave
Exterior
Exterior Feature Gutters Full
Garage Spaces 2.0
Fence Privacy, Wood, Wrought Iron
Pool None
Community Features Cluster Mailbox, Common Grounds, Park, Planned Social Activities, Pool, Sport Court(s)/Facility, Underground Utilities, Trail(s)
Utilities Available Electricity Available, Propane, Underground Utilities
Waterfront Description None
View Hill Country, Panoramic, Trees/Woods
Roof Type Composition
Porch Covered, Patio, Porch
Total Parking Spaces 4
Private Pool No
Building
Lot Description Back to Park/Greenbelt, Sprinkler - Automatic, Sprinkler - In Rear, Sprinkler - In Front, Trees-Medium (20 Ft - 40 Ft), Views
Faces Northeast
Foundation Slab
Sewer MUD
Water MUD
Level or Stories One
Structure Type Masonry – Partial,Cement Siding
New Construction No
Schools
Elementary Schools West Cypress Hills
Middle Schools Lake Travis
High Schools Lake Travis
School District Lake Travis Isd
Others
HOA Fee Include Common Area Maintenance
Special Listing Condition Standard





