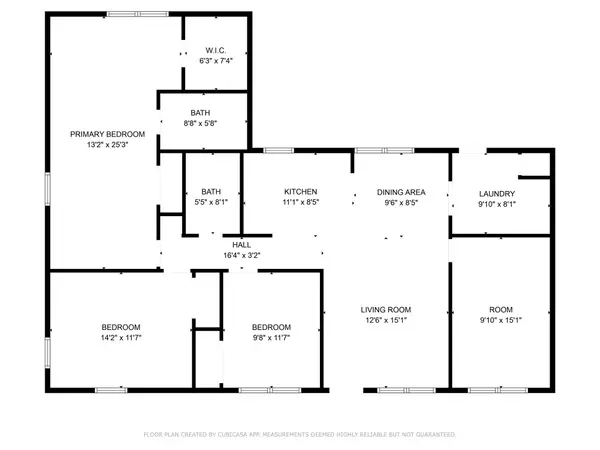403 Middle LN #1 Austin, TX 78753
4 Beds
2 Baths
1,480 SqFt
UPDATED:
01/02/2025 07:41 PM
Key Details
Property Type Condo
Sub Type Condominium
Listing Status Active
Purchase Type For Sale
Square Footage 1,480 sqft
Price per Sqft $192
Subdivision Georgian Acres
MLS Listing ID 3686311
Style Single level Floor Plan
Bedrooms 4
Full Baths 2
HOA Y/N No
Originating Board actris
Year Built 1961
Annual Tax Amount $5,831
Tax Year 2024
Lot Size 5,719 Sqft
Acres 0.1313
Lot Dimensions 92x73
Property Description
The primary suite was enlarged creating further space and features an ensuite bath with larger walk-in shower with tile surround and there are also two generously sized closets. It overlooks the back yard. You can work from home in the extra bedroom which can be used as a flex room and is located next to the living area that has a door for privacy – you decide.
Relax and unwind on the expansive rear patio or play ball in the back yard. Recent vinyl windows ensure energy efficiency and a touch of modern style. Although this single family home is part of a “condo-regime” it has its own spaces and still room to grow and enjoy, as well as dedicated parking.
Be sure to review the documents online for more helpful information and how to submit an offer. Documents are provided as a courtesy only, are not guaranteed to be correct - buyer should do their own due diligence. A transferable warranty on the foundation will be provided to the buyer at closing.
Location
State TX
County Travis
Rooms
Main Level Bedrooms 4
Interior
Interior Features Ceiling Fan(s), Quartz Counters, Electric Dryer Hookup, High Speed Internet, Open Floorplan, Primary Bedroom on Main, Two Primary Closets, Washer Hookup
Heating Central, Natural Gas
Cooling Ceiling Fan(s), Central Air
Flooring Wood
Fireplace No
Appliance Dishwasher, Disposal, ENERGY STAR Qualified Appliances, ENERGY STAR Qualified Dishwasher, Microwave, Free-Standing Gas Oven, Water Heater
Exterior
Exterior Feature Private Yard
Fence Back Yard, Privacy, Wood
Pool None
Community Features Park, Playground, Street Lights
Utilities Available Cable Available, Electricity Connected, High Speed Internet, Natural Gas Available, Phone Available, Sewer Connected, Water Connected
Waterfront Description None
View None
Roof Type Composition,Shingle
Porch Front Porch, Patio
Total Parking Spaces 2
Private Pool No
Building
Lot Description Back Yard, Front Yard, Interior Lot, Level, Public Maintained Road
Faces Northeast
Foundation Pillar/Post/Pier, Slab
Sewer Public Sewer
Water Public
Level or Stories One
Structure Type Clapboard,Frame
New Construction No
Schools
Elementary Schools Barrington
Middle Schools Webb
High Schools Navarro Early College
School District Austin Isd
Others
Special Listing Condition Real Estate Owned





