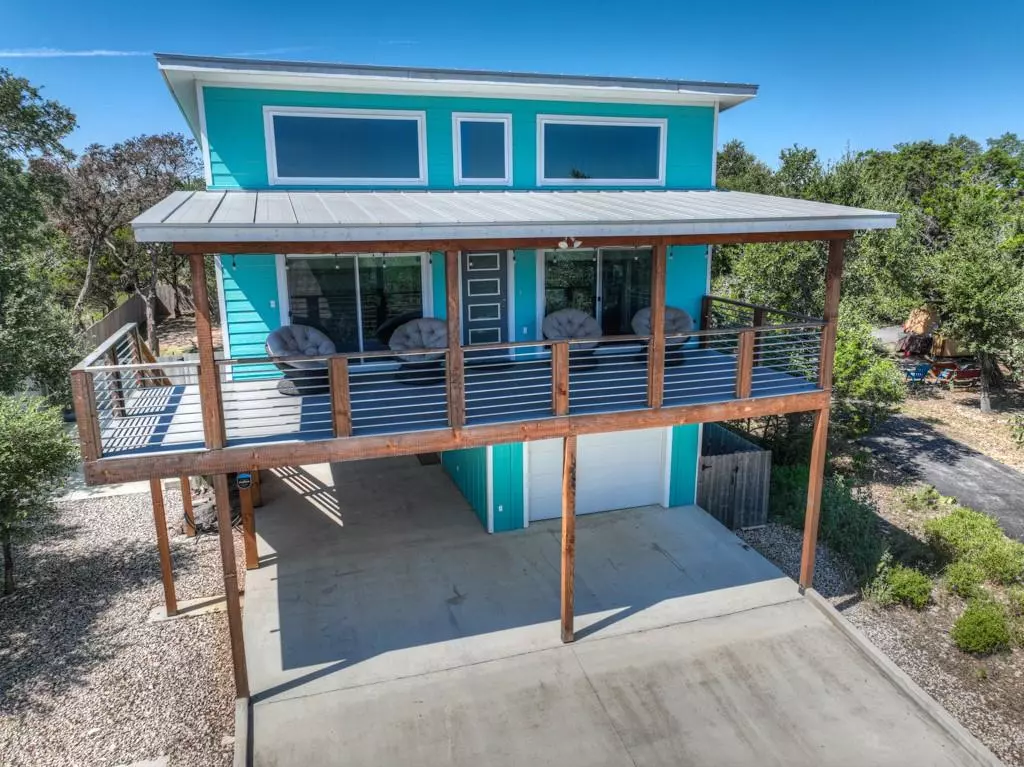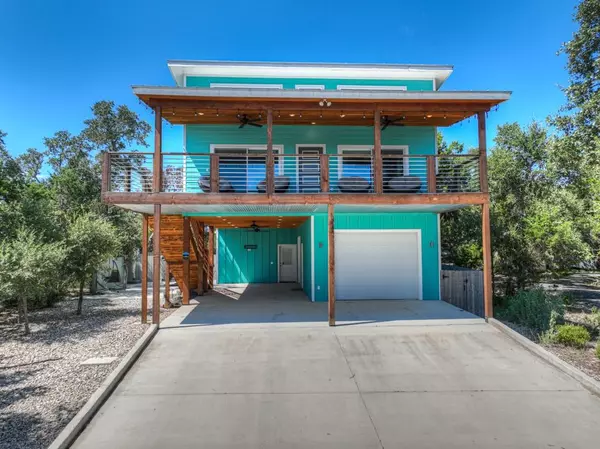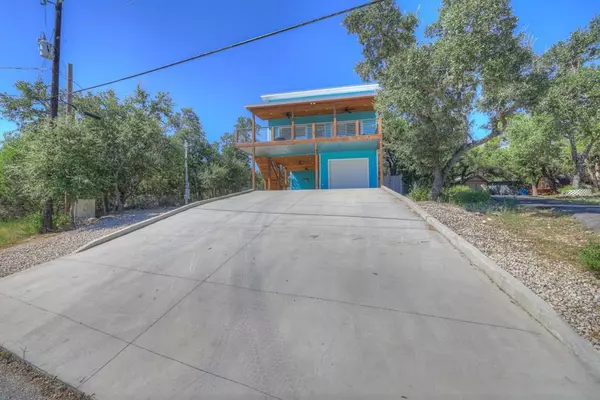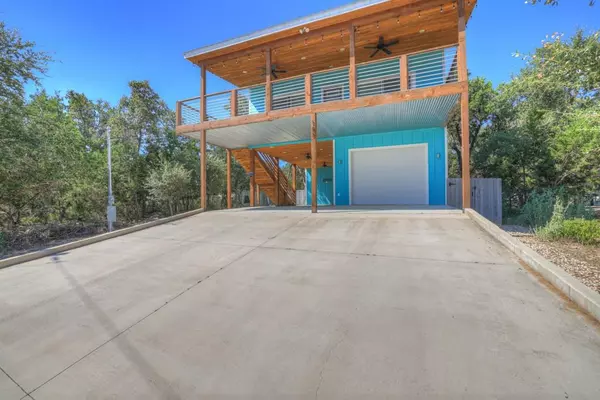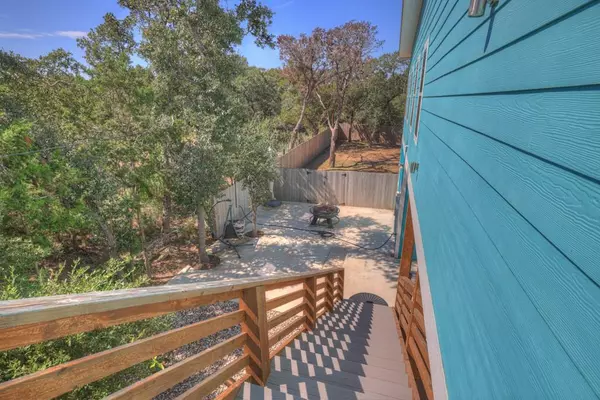143 Mountainview DR Canyon Lake, TX 78133
3 Beds
3 Baths
1,830 SqFt
UPDATED:
12/11/2024 02:19 PM
Key Details
Property Type Single Family Home
Sub Type Single Family Residence
Listing Status Active
Purchase Type For Sale
Square Footage 1,830 sqft
Price per Sqft $267
Subdivision Canyon Lake Forest 3
MLS Listing ID 5409242
Style 2nd Floor Entry
Bedrooms 3
Full Baths 3
HOA Fees $60/ann
HOA Y/N Yes
Originating Board actris
Year Built 2019
Annual Tax Amount $6,475
Tax Year 2024
Lot Size 9,239 Sqft
Acres 0.2121
Lot Dimensions 60 x 154
Property Description
Location
State TX
County Comal
Rooms
Main Level Bedrooms 2
Interior
Interior Features Ceiling Fan(s), High Ceilings, Granite Counters, Double Vanity, Electric Dryer Hookup, Eat-in Kitchen, Kitchen Island, No Interior Steps, Pantry, Recessed Lighting, Soaking Tub, Two Primary Closets
Heating Central, Heat Pump
Cooling Ceiling Fan(s), Central Air, Electric
Flooring Vinyl
Fireplace No
Appliance Dishwasher, Electric Range, Microwave, Refrigerator, Electric Water Heater, Water Softener
Exterior
Exterior Feature Exterior Steps, Private Yard
Garage Spaces 1.0
Fence Back Yard, Full, Privacy, Wood
Pool None
Community Features BBQ Pit/Grill, Clubhouse, Playground, Pool, Sport Court(s)/Facility
Utilities Available Above Ground, Cable Available, Electricity Connected, Phone Available, Water Connected
Waterfront Description None
View Lake
Roof Type Metal
Porch Covered, Deck
Total Parking Spaces 6
Private Pool No
Building
Lot Description Sloped Up
Faces East
Foundation Slab
Sewer Aerobic Septic
Water Public
Level or Stories One and One Half
Structure Type Board & Batten Siding
New Construction No
Schools
Elementary Schools Startzville
Middle Schools Mountain Valley Middle
High Schools Canyon Lake
School District Comal Isd
Others
HOA Fee Include See Remarks
Special Listing Condition Standard

