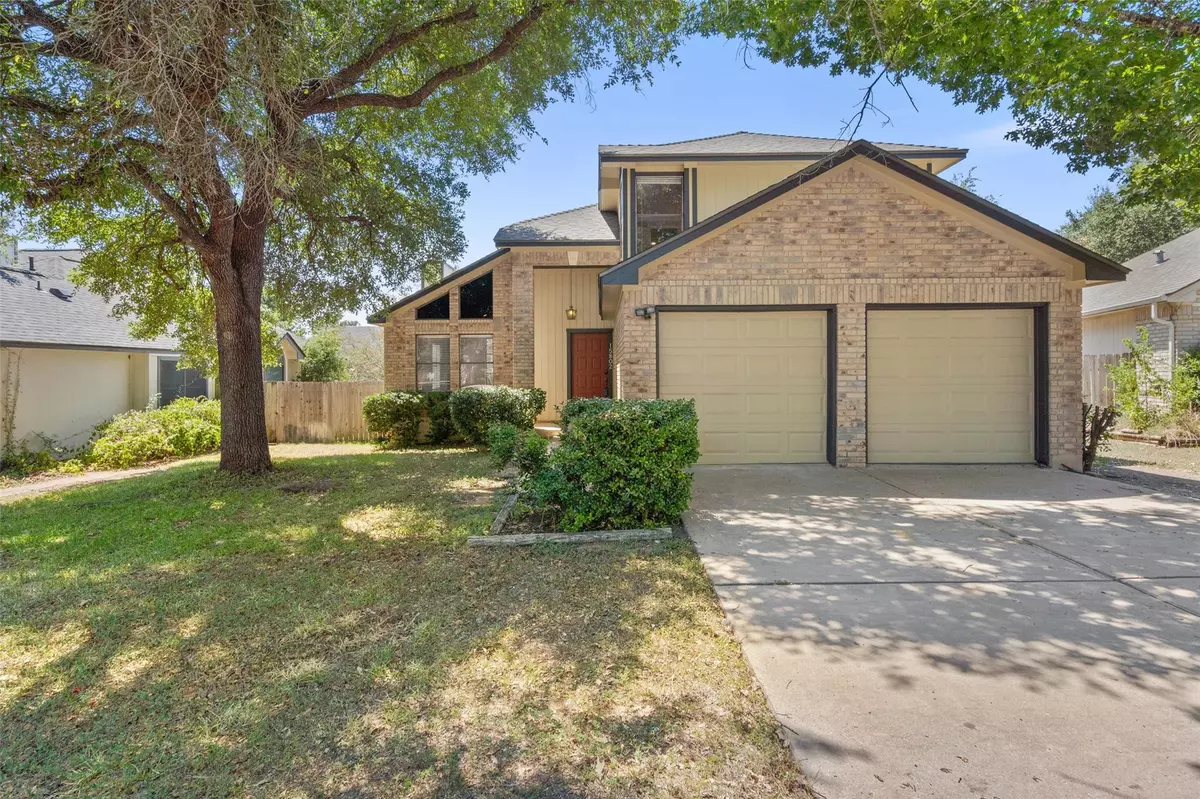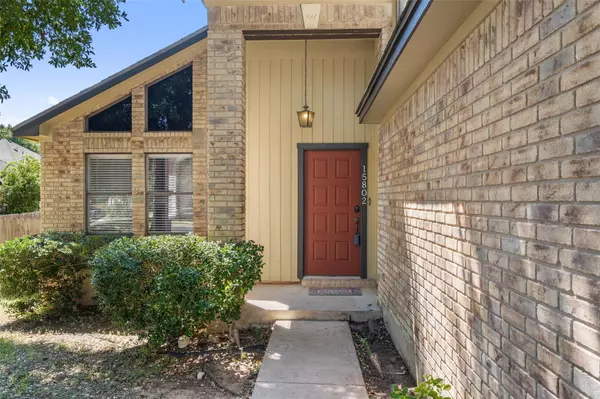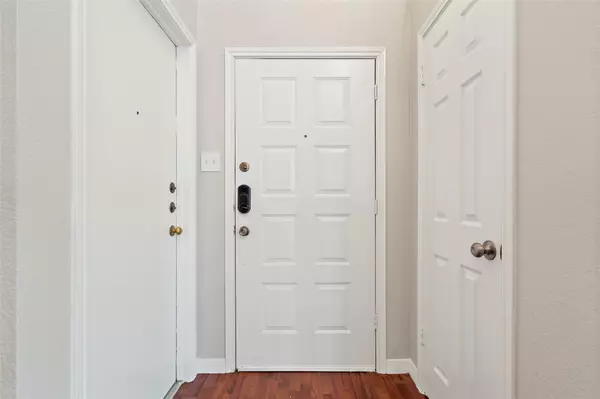Address not disclosed Austin, TX 78717
3 Beds
3 Baths
1,775 SqFt
UPDATED:
10/20/2024 08:02 PM
Key Details
Property Type Single Family Home
Sub Type Single Family Residence
Listing Status Active
Purchase Type For Sale
Square Footage 1,775 sqft
Price per Sqft $252
Subdivision Woods Brushy Creek Sec 01
MLS Listing ID 5177370
Bedrooms 3
Full Baths 2
Half Baths 1
HOA Fees $185/ann
Originating Board actris
Year Built 1985
Annual Tax Amount $8,292
Tax Year 2024
Lot Size 6,895 Sqft
Property Description
Features: No carpet throughout, Modern kitchen and living spaces, Plenty of natural light, 3 spacious bedrooms (all upstairs) enjoy ceiling fans & walk-in closets. The primary bath has a large walk-in shower, and the backyard is fenced. This updated home is comfortable and in a highly-rated school district. Don't miss out on this opportunity!
Location
State TX
County Williamson
Interior
Interior Features Ceiling Fan(s), Quartz Counters, Double Vanity, Electric Dryer Hookup, Gas Dryer Hookup, Open Floorplan, Pantry, Walk-In Closet(s), Washer Hookup
Heating Central, Forced Air
Cooling Ceiling Fan(s), Central Air
Flooring No Carpet
Fireplaces Number 1
Fireplaces Type Great Room
Fireplace Y
Appliance Dishwasher, Disposal, Gas Range, Water Heater
Exterior
Exterior Feature None
Garage Spaces 2.0
Fence Wood
Pool None
Community Features Park, Playground
Utilities Available Cable Available, Electricity Available, Natural Gas Available, Phone Available, Sewer Connected, Underground Utilities, Water Available, Water Connected
Waterfront Description None
View None
Roof Type Composition
Accessibility None
Porch None
Total Parking Spaces 2
Private Pool No
Building
Lot Description Back Yard, Interior Lot, Trees-Medium (20 Ft - 40 Ft)
Faces Northeast
Foundation Slab
Sewer MUD
Water MUD
Level or Stories Two
Structure Type Brick,Frame,Wood Siding
New Construction No
Schools
Elementary Schools Great Oaks
Middle Schools Cedar Valley
High Schools Round Rock
School District Round Rock Isd
Others
HOA Fee Include See Remarks
Restrictions Deed Restrictions
Ownership Fee-Simple
Acceptable Financing Cash, Conventional, FHA
Tax Rate 1.9259
Listing Terms Cash, Conventional, FHA
Special Listing Condition Standard





