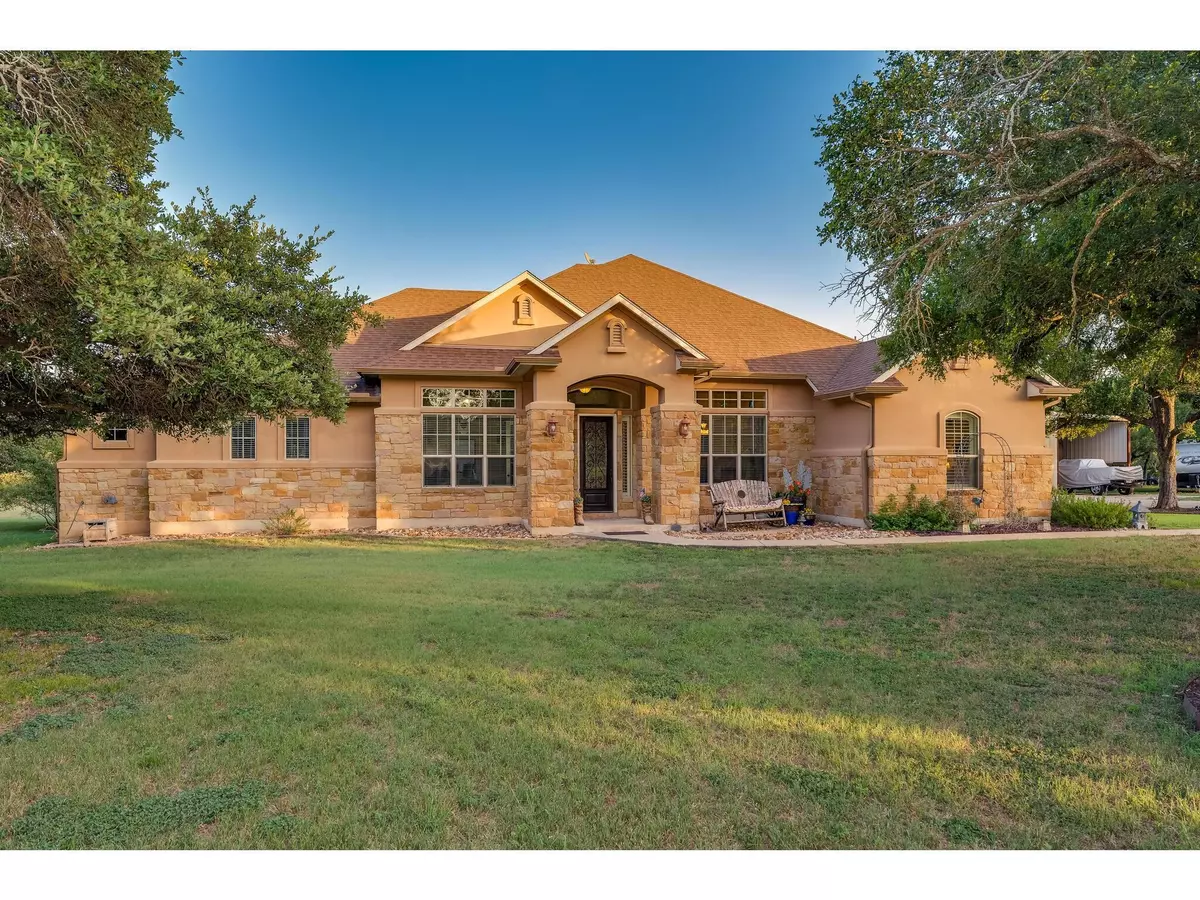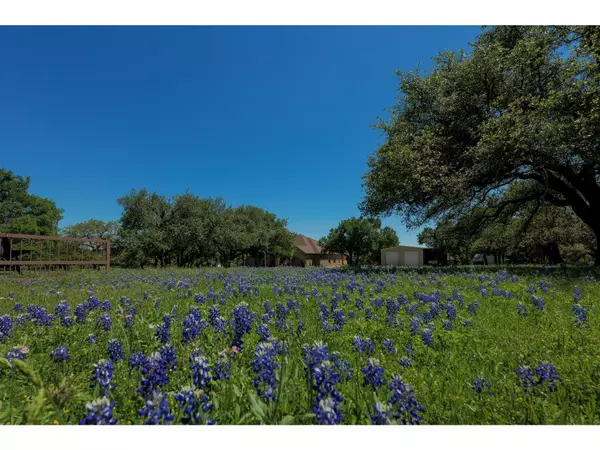30201 LIVE OAK TRL Georgetown, TX 78633
3 Beds
4 Baths
3,294 SqFt
UPDATED:
01/15/2025 09:46 PM
Key Details
Property Type Single Family Home
Sub Type Single Family Residence
Listing Status Active
Purchase Type For Sale
Square Footage 3,294 sqft
Price per Sqft $409
Subdivision Live Oak Park
MLS Listing ID 2753311
Bedrooms 3
Full Baths 2
Half Baths 2
HOA Fees $25
HOA Y/N Yes
Originating Board actris
Year Built 2010
Annual Tax Amount $12,291
Tax Year 2024
Lot Size 5.000 Acres
Acres 5.0
Lot Dimensions 356 x 475
Property Description
Escape to your own private paradise with this extraordinary property, where every day feels like a getaway! Nestled on 5 breathtaking acres, this home serves as your personal retreat from the hustle and bustle of everyday life.
Imagine waking up to the gentle sounds of nature, with deer grazing nearby and birds singing in the trees. This is a dream come true for nature lovers and those yearning for a peaceful escape. More than just a home, this charming residence is a sanctuary where comfort and nature blend seamlessly, inviting you to create cherished memories with family and friends.
With expansive grounds to explore, the possibilities for relaxation and adventure are endless. Whether savoring a quiet morning coffee on the porch, embarking on a scenic nature walk, or hosting gatherings under the stars, every moment here is infused with tranquility and joy.
Don't miss this rare opportunity to own a slice of paradise. This isn't just a property—it's a lifestyle waiting to be embraced. Immerse yourself in the unparalleled beauty and serenity that await you, and make this dream retreat your own today!
Location
State TX
County Williamson
Rooms
Main Level Bedrooms 3
Interior
Interior Features Breakfast Bar, Built-in Features, Ceiling Fan(s), Beamed Ceilings, High Ceilings, Tray Ceiling(s), Chandelier, Granite Counters, Crown Molding, Double Vanity, Electric Dryer Hookup, Eat-in Kitchen, Entrance Foyer, French Doors, High Speed Internet, In-Law Floorplan, Kitchen Island, Low Flow Plumbing Fixtures, Multiple Dining Areas, Multiple Living Areas, Natural Woodwork, No Interior Steps, Open Floorplan, Pantry, Primary Bedroom on Main, Recessed Lighting, Smart Home, Smart Thermostat, Soaking Tub, Sound System, Stackable W/D Connections, Storage, Walk-In Closet(s), Washer Hookup, Wired for Data, Wired for Sound
Heating Central, Electric, Fireplace(s)
Cooling Ceiling Fan(s), Central Air
Flooring Carpet, Tile, Wood
Fireplaces Number 1
Fireplaces Type Family Room, Fire Pit, Outside, Wood Burning
Fireplace No
Appliance Built-In Electric Oven, Built-In Electric Range, Dishwasher, Disposal, Electric Cooktop, Exhaust Fan, Microwave, Electric Oven, Plumbed For Ice Maker, RNGHD, Water Softener Owned
Exterior
Exterior Feature Barbecue, Garden, Gutters Partial, Kennel, Lighting, Outdoor Grill, Private Entrance, Private Yard, RV Hookup
Garage Spaces 2.0
Fence Back Yard, Barbed Wire, Cross Fenced, Fenced, Front Yard, Full, Gate, Pipe, Security, Wire, See Remarks
Pool None
Community Features None
Utilities Available Electricity Connected, Other
Waterfront Description None
View Trees/Woods
Roof Type Composition,Metal,Shingle
Porch Arbor, Awning(s), Covered, Deck, Front Porch, Patio, Porch, Rear Porch, Side Porch
Total Parking Spaces 8
Private Pool No
Building
Lot Description Back Yard, Cleared, Flag Lot, Front Yard, Garden, Interior Lot, Landscaped, Level, Native Plants, Open Lot, Private, Public Maintained Road, Sprinkler - In Rear, Sprinkler - In Front, Sprinkler - In-ground, Sprinkler - Side Yard, Trees-Heavy, Trees-Large (Over 40 Ft), Many Trees, Trees-Medium (20 Ft - 40 Ft), Xeriscape, See Remarks
Faces West
Foundation Permanent, Slab
Sewer Aerobic Septic, Private Sewer, Septic Tank
Water Public
Level or Stories One
Structure Type Concrete,Frame,Masonry – All Sides,Stone
New Construction No
Schools
Elementary Schools Jarrell
Middle Schools Jarrell
High Schools Jarrell
School District Jarrell Isd
Others
HOA Fee Include See Remarks
Special Listing Condition Standard





