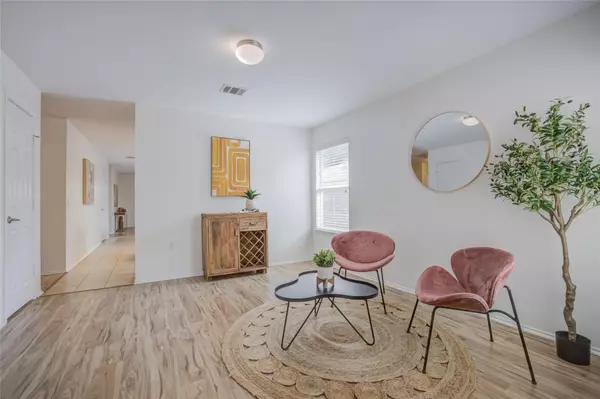6004 Elfen WAY Austin, TX 78724
3 Beds
2 Baths
1,341 SqFt
UPDATED:
12/27/2024 04:26 PM
Key Details
Property Type Single Family Home
Sub Type Single Family Residence
Listing Status Active
Purchase Type For Sale
Square Footage 1,341 sqft
Price per Sqft $222
Subdivision Woodlands Sec 03 The
MLS Listing ID 2737032
Bedrooms 3
Full Baths 2
HOA Fees $101/qua
HOA Y/N Yes
Originating Board actris
Year Built 2009
Tax Year 2024
Lot Size 5,270 Sqft
Acres 0.121
Property Description
Location
State TX
County Travis
Rooms
Main Level Bedrooms 3
Interior
Interior Features Ceiling Fan(s), High Ceilings, Tray Ceiling(s), Laminate Counters, Electric Dryer Hookup, Kitchen Island, Open Floorplan, Primary Bedroom on Main, Walk-In Closet(s), Washer Hookup
Heating Central, Electric
Cooling Attic Fan, Central Air, Electric
Flooring Tile, Vinyl
Fireplace No
Appliance Dishwasher, Disposal, Free-Standing Electric Oven, Free-Standing Electric Range, Refrigerator, Stainless Steel Appliance(s), Electric Water Heater
Exterior
Exterior Feature Exterior Steps
Garage Spaces 2.0
Fence Back Yard, Fenced, Privacy, Wood
Pool None
Community Features Common Grounds, Curbs, Dog Park, Sidewalks, Underground Utilities
Utilities Available Cable Available, Electricity Connected, High Speed Internet, Phone Available, Sewer Available, Water Connected
Waterfront Description None
View None
Roof Type Composition
Porch Patio, Porch
Total Parking Spaces 4
Private Pool No
Building
Lot Description Curbs, Sloped Down, Trees-Medium (20 Ft - 40 Ft)
Faces Southeast
Foundation Slab
Sewer Public Sewer
Water Public
Level or Stories One
Structure Type Brick,HardiPlank Type
New Construction No
Schools
Elementary Schools Decker
Middle Schools Decker
High Schools Manor
School District Manor Isd
Others
HOA Fee Include Common Area Maintenance
Special Listing Condition Standard





