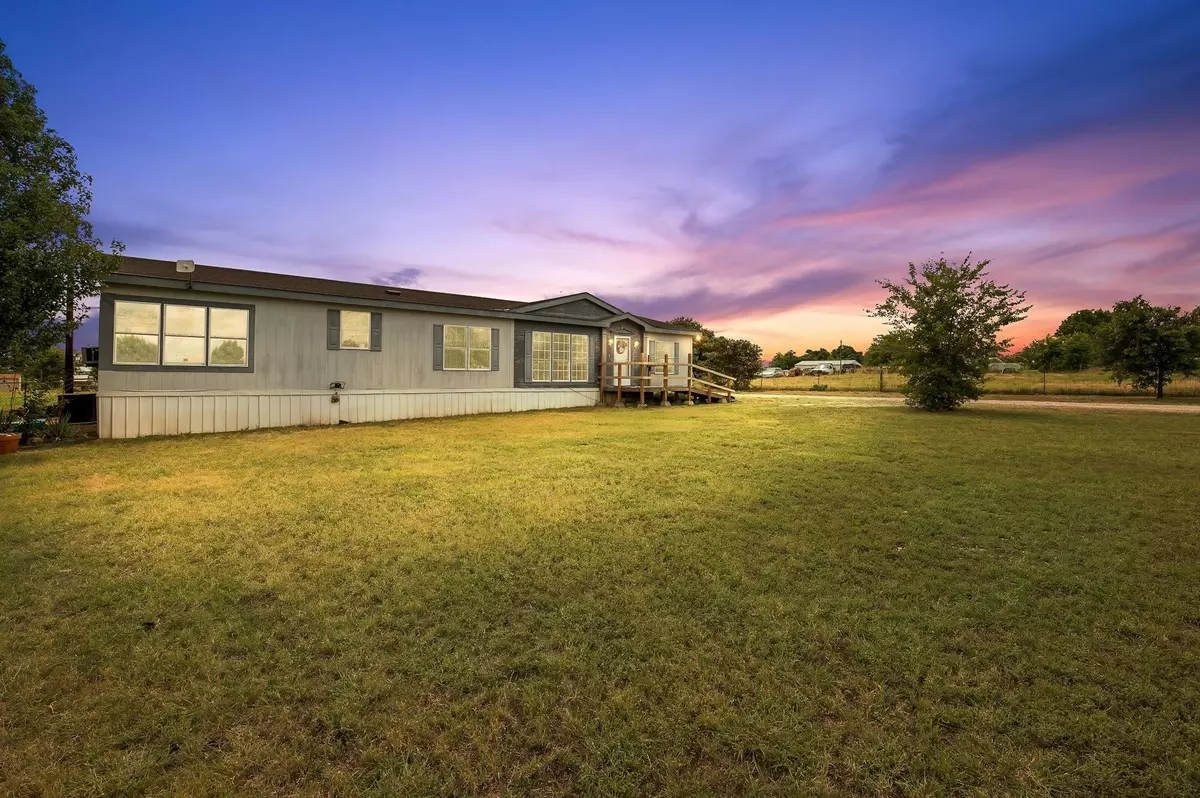2760 County Road 223 RD Florence, TX 76527
3 Beds
2 Baths
1,736 SqFt
UPDATED:
12/10/2024 02:08 AM
Key Details
Property Type Manufactured Home
Sub Type Manufactured Home
Listing Status Active
Purchase Type For Sale
Square Footage 1,736 sqft
Price per Sqft $158
Subdivision Berry Creek Junction
MLS Listing ID 4004206
Bedrooms 3
Full Baths 2
HOA Y/N No
Originating Board actris
Year Built 1995
Annual Tax Amount $961
Tax Year 2024
Lot Size 1.325 Acres
Acres 1.325
Property Description
As you step inside, you'll be greeted by the warm and inviting atmosphere of the spacious living area The open-concept floor plan features not one, but TWO separate living spaces, perfect for entertaining or enjoying quality time with loved ones.
The adjacent dining area is perfect for meals or special occasions, with plenty of room for a large table and chairs. And when you need a break from it all, step into the cozy sunroom, where you can soak up the warmth and watch the stars twinkling above.
The kitchen features ample counter space, double oven electric range, and a large breakfast bar, perfect for food preparation and additional seating A breakfast area/second dining area provides a lovely spot to start your day.
The three spacious bedrooms offer plenty of room to relax and unwind. The primary bedroom features a large walk-in closet and an en-suite bathroom with separate shower and soaking tub. The additional two bedrooms share a second bathroom with a tub/shower combination.
The property's 1.3 acres of land offer endless possibilities for outdoor activities, including a private driveway leading to the spacious backyard. Imagine hosting gatherings, barbecues, or simply enjoying a quiet moment surrounded by nature.
Don't miss out on this rare opportunity to own a piece of paradise in Florence, Texas! Schedule your showing today!
Location
State TX
County Williamson
Rooms
Main Level Bedrooms 3
Interior
Interior Features Breakfast Bar, Built-in Features, Ceiling Fan(s), High Ceilings, Laminate Counters, Double Vanity, Electric Dryer Hookup, Eat-in Kitchen, Multiple Dining Areas, Multiple Living Areas, Pantry, Primary Bedroom on Main, Soaking Tub, Walk-In Closet(s), Washer Hookup
Heating Central, Electric
Cooling Ceiling Fan(s), Central Air, Electric, Wall/Window Unit(s)
Flooring Laminate, Tile, Vinyl
Fireplace No
Appliance Built-In Electric Range, Built-In Range, Dishwasher, Electric Range, Exhaust Fan, Double Oven, RNGHD, Vented Exhaust Fan, Electric Water Heater
Exterior
Exterior Feature Gutters Partial
Fence Back Yard, Barbed Wire, Chain Link, Cross Fenced, Fenced, Partial, Wire, Wood
Pool None
Community Features None
Utilities Available Electricity Available, Electricity Connected, Sewer Available, Sewer Connected, Water Available, Water Connected
Waterfront Description None
View Rural
Roof Type Composition
Porch Deck, Front Porch
Total Parking Spaces 6
Private Pool No
Building
Lot Description Back Yard, Cleared, Farm, Front Yard, Interior Lot, Level, Open Lot, Trees-Moderate
Faces Southwest
Foundation Block, Pillar/Post/Pier
Sewer Septic Tank
Water Public
Level or Stories One
Structure Type HardiPlank Type
New Construction No
Schools
Elementary Schools Florence
Middle Schools Florence
High Schools Florence
School District Florence Isd
Others
Special Listing Condition Standard





