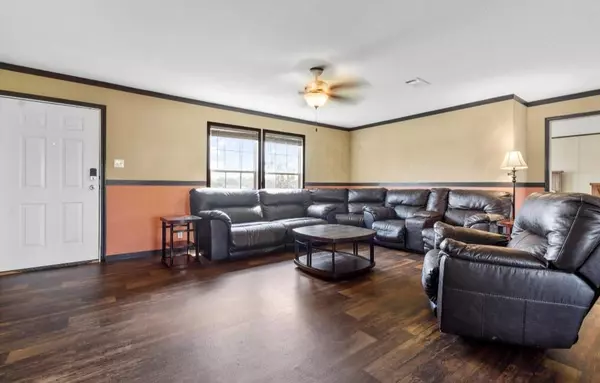Address not disclosed Dale, TX 78616
5 Beds
4 Baths
2,356 SqFt
UPDATED:
01/03/2025 10:48 PM
Key Details
Property Type Mobile Home
Sub Type Mobile Home
Listing Status Active
Purchase Type For Sale
Square Footage 2,356 sqft
Price per Sqft $127
Subdivision Forister Ranch
MLS Listing ID 1561661
Style 1st Floor Entry,Single level Floor Plan,Entry Steps
Bedrooms 5
Full Baths 4
Originating Board actris
Year Built 2016
Tax Year 2023
Lot Size 1.030 Acres
Property Description
Location
State TX
County Caldwell
Rooms
Main Level Bedrooms 5
Interior
Interior Features Ceiling Fan(s), Granite Counters, Double Vanity, Electric Dryer Hookup, Eat-in Kitchen, In-Law Floorplan, Kitchen Island, Open Floorplan, Pantry, Recessed Lighting, Soaking Tub, Walk-In Closet(s)
Heating Central
Cooling Ceiling Fan(s), Central Air
Flooring Linoleum
Fireplace Y
Appliance Cooktop, Dishwasher, Disposal, Electric Range, Exhaust Fan, Microwave, Electric Oven, Plumbed For Ice Maker, Refrigerator, Self Cleaning Oven, Stainless Steel Appliance(s), Electric Water Heater
Exterior
Exterior Feature Exterior Steps, Private Yard
Fence Back Yard
Pool None
Community Features None
Utilities Available Electricity Connected, Sewer Connected, Water Connected
Waterfront Description None
View None
Roof Type Composition
Accessibility None
Porch Deck, Mosquito System
Total Parking Spaces 2
Private Pool No
Building
Lot Description Back Yard, Cul-De-Sac, Few Trees, Front Yard
Faces East
Foundation Raised
Sewer Aerobic Septic, Septic Tank
Water Public
Level or Stories One
Structure Type Vinyl Siding
New Construction No
Schools
Elementary Schools Bluebonnet (Lockhart Isd)
Middle Schools Lockhart
High Schools Lockhart
School District Lockhart Isd
Others
Restrictions See Remarks
Ownership Fee-Simple
Acceptable Financing Cash, Conventional, FHA, SBA, USDA Loan, VA Loan
Tax Rate 1.62
Listing Terms Cash, Conventional, FHA, SBA, USDA Loan, VA Loan
Special Listing Condition Standard





