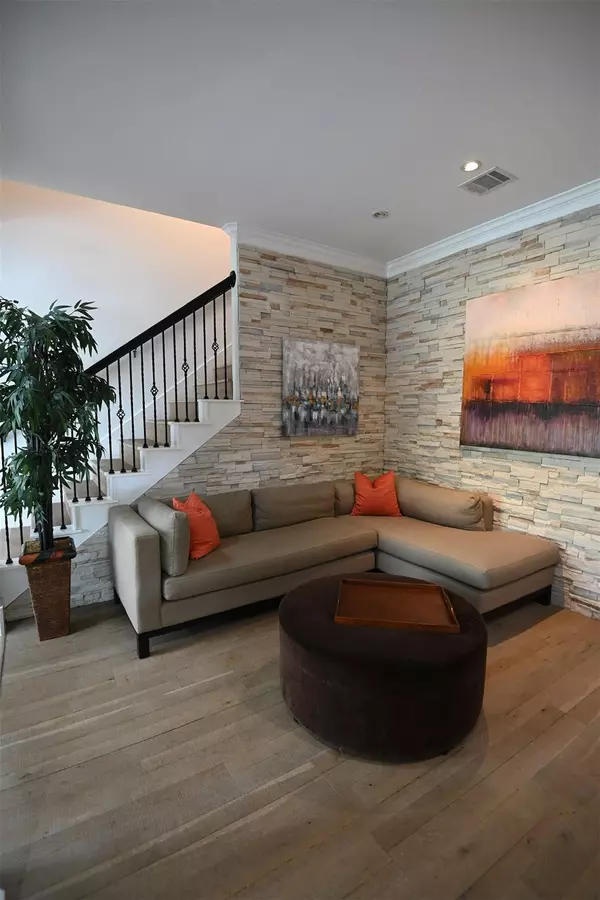1014 Sunflower TRL Austin, TX 78745
4 Beds
3 Baths
3,120 SqFt
UPDATED:
01/18/2025 07:24 PM
Key Details
Property Type Single Family Home
Sub Type Single Family Residence
Listing Status Active
Purchase Type For Rent
Square Footage 3,120 sqft
Subdivision Villas At Sunset Valley Homest
MLS Listing ID 8380062
Style 1st Floor Entry
Bedrooms 4
Full Baths 3
HOA Y/N No
Originating Board actris
Year Built 2006
Lot Size 7,187 Sqft
Acres 0.165
Property Description
Inside, the open-concept floor plan is filled with natural light, creating an inviting atmosphere perfect for relaxation and entertaining. Thoughtful updates throughout make this home a rare find in the 78745 area. All bedrooms are conveniently located on the main level, while an expansive upstairs game room with a full bath provides added privacy—ideal for hosting guests or as a separate entertainment space.
The kitchen, designed for both function and social connection, features a gas cooktop, ample cabinet space, and a center island. A pass-through bar connects the kitchen to the living area, enhancing interaction with family and friends. The layout also offers a perfect work-from-home environment, with peaceful surroundings that boost productivity.
The primary suite, located at the back of the home, overlooks the greenbelt and includes ample closet space and an ensuite bath with a walk-in shower. Custom plantation shutters and solid surface flooring throughout add both style and durability.
Outside, a covered back porch with a ceiling fan provides a private retreat, perfect for enjoying Austin's mild weather year-round. This backyard oasis invites you to relax or entertain with ease.
Located in the heart of Sunset Valley, this home is just minutes from parks, dining, shopping, and major highways—all within easy reach of downtown Austin. Available November 15th, 1014 Sunflower Trail offers a lifestyle of comfort, convenience, and nature.
Location
State TX
County Travis
Rooms
Main Level Bedrooms 4
Interior
Interior Features Breakfast Bar, Ceiling Fan(s), High Ceilings, Granite Counters, Gas Dryer Hookup, Eat-in Kitchen, High Speed Internet, Kitchen Island, Multiple Living Areas, Open Floorplan, Pantry, Primary Bedroom on Main, Recessed Lighting, Smart Thermostat, Storage, Walk-In Closet(s), Washer Hookup, Wired for Sound
Heating Central, Fireplace(s)
Cooling Ceiling Fan(s), Central Air
Flooring Carpet, Tile, Wood
Fireplaces Number 1
Fireplaces Type Family Room
Fireplace No
Appliance Built-In Oven(s), Dishwasher, Disposal, Exhaust Fan, Freezer, Gas Cooktop, Gas Range, Ice Maker, Microwave, Refrigerator, Self Cleaning Oven, Stainless Steel Appliance(s), Washer/Dryer
Exterior
Exterior Feature Balcony, Barbecue, Private Yard
Garage Spaces 2.0
Fence Back Yard, Fenced, Gate, Privacy, Wrought Iron
Pool None
Community Features Curbs, Dog Park, High Speed Internet, Nest Thermostat, Park, Pet Amenities, Shopping Center, Sidewalks, Street Lights, U-Verse, Underground Utilities, Trail(s)
Utilities Available Above Ground, Electricity Available, High Speed Internet
Waterfront Description None
View Park/Greenbelt, Trees/Woods
Roof Type Composition
Porch Covered, Deck, Patio
Total Parking Spaces 4
Private Pool No
Building
Lot Description Back to Park/Greenbelt, Private, Sprinkler - Automatic, Trees-Medium (20 Ft - 40 Ft)
Faces West
Foundation Slab
Sewer Public Sewer
Water Public, See Remarks
Level or Stories Two
Structure Type Masonry – All Sides
New Construction No
Schools
Elementary Schools Sunset Valley
Middle Schools Bedichek
High Schools Crockett
School District Austin Isd
Others
Pets Allowed Cats OK, Dogs OK, Small (< 20 lbs), Medium (< 35 lbs), Breed Restrictions, Negotiable
Num of Pet 2
Pets Allowed Cats OK, Dogs OK, Small (< 20 lbs), Medium (< 35 lbs), Breed Restrictions, Negotiable





