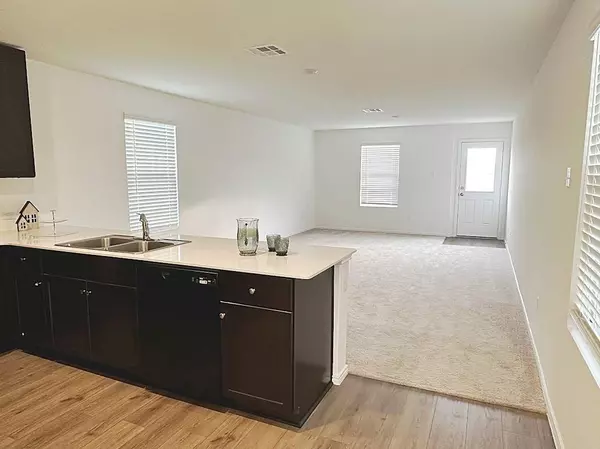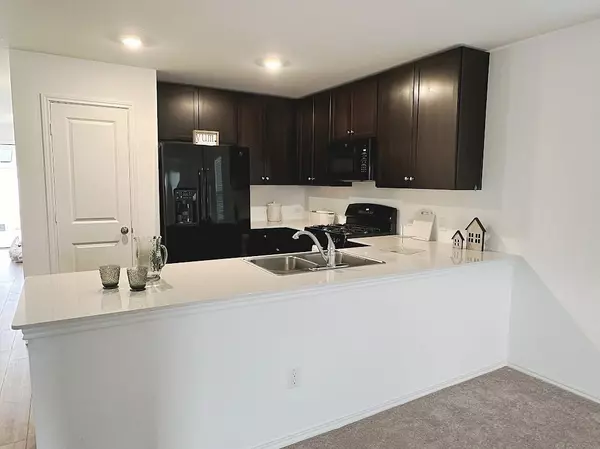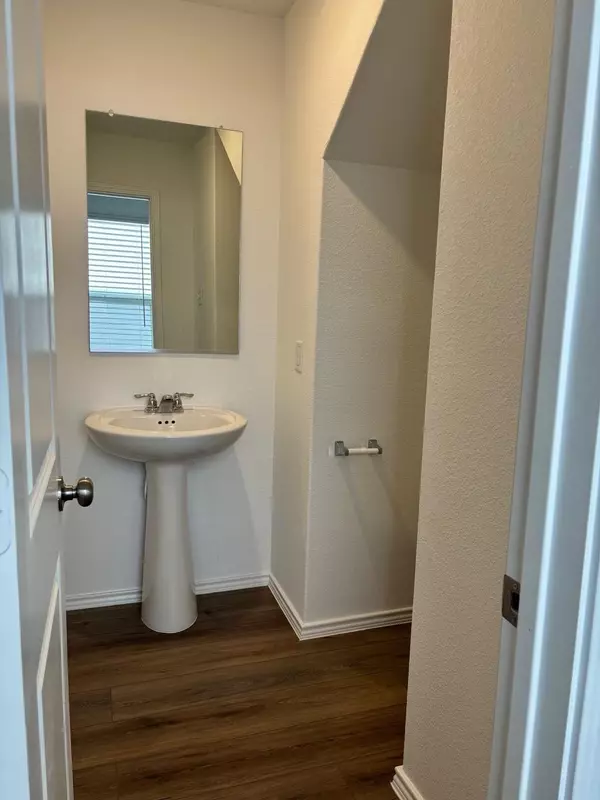515 Soapstone PASS Maxwell, TX 78656
4 Beds
3 Baths
1,530 SqFt
UPDATED:
01/06/2025 04:55 PM
Key Details
Property Type Single Family Home
Sub Type Single Family Residence
Listing Status Active
Purchase Type For Rent
Square Footage 1,530 sqft
Subdivision Sunset Oaks Sec 4 Ph 1A
MLS Listing ID 9400871
Style 1st Floor Entry
Bedrooms 4
Full Baths 2
Half Baths 1
HOA Y/N Yes
Originating Board actris
Year Built 2023
Lot Size 4,399 Sqft
Acres 0.101
Property Description
Location
State TX
County Hays
Interior
Interior Features Ceiling Fan(s), Quartz Counters, Eat-in Kitchen, Interior Steps, Kitchen Island, Open Floorplan, Pantry, Recessed Lighting, Stackable W/D Connections, Storage, Walk-In Closet(s), Washer Hookup
Heating Central
Cooling Ceiling Fan(s), Central Air
Flooring Carpet, Vinyl
Fireplaces Type None
Fireplace No
Appliance Dishwasher, Disposal, Dryer, Exhaust Fan, Gas Cooktop, Microwave, Gas Oven, Refrigerator, Washer, Washer/Dryer Stacked
Exterior
Exterior Feature Private Yard
Garage Spaces 1.0
Fence Back Yard, Wood
Pool None
Community Features Cluster Mailbox, Park, Picnic Area, Playground, Pool, Street Lights, Underground Utilities
Utilities Available Electricity Connected, Natural Gas Available, Sewer Available, Underground Utilities, Water Connected
Waterfront Description None
View None
Roof Type Composition,Shingle
Porch Porch
Total Parking Spaces 4
Private Pool No
Building
Lot Description Back Yard, Curbs, Front Yard, Landscaped, Level, Public Maintained Road, Sprinkler - Automatic, Sprinkler - In Rear, Sprinkler - In Front, Sprinkler - In-ground
Faces North
Foundation Slab
Sewer Public Sewer
Water Public
Level or Stories Two
Structure Type HardiPlank Type
New Construction Yes
Schools
Elementary Schools Hemphill
Middle Schools D J Red Simon
High Schools Lehman
School District Hays Cisd
Others
Pets Allowed No
Pets Allowed No





