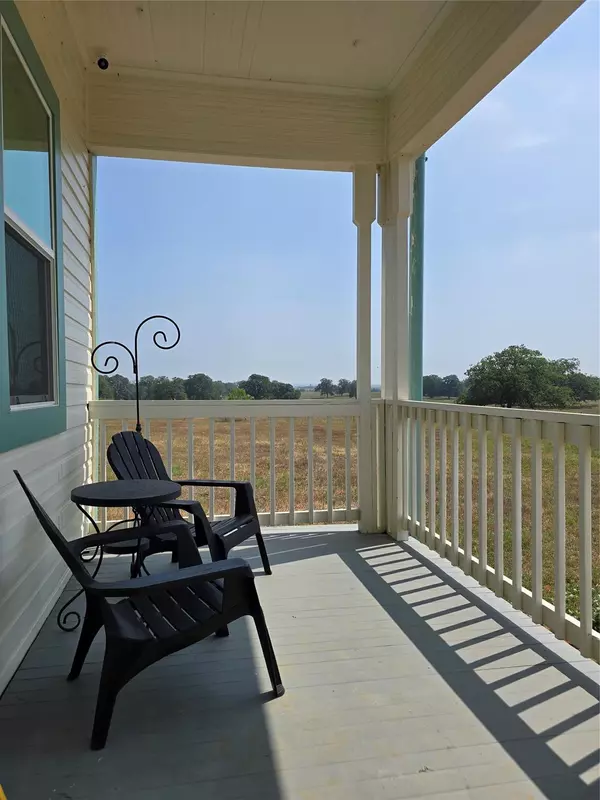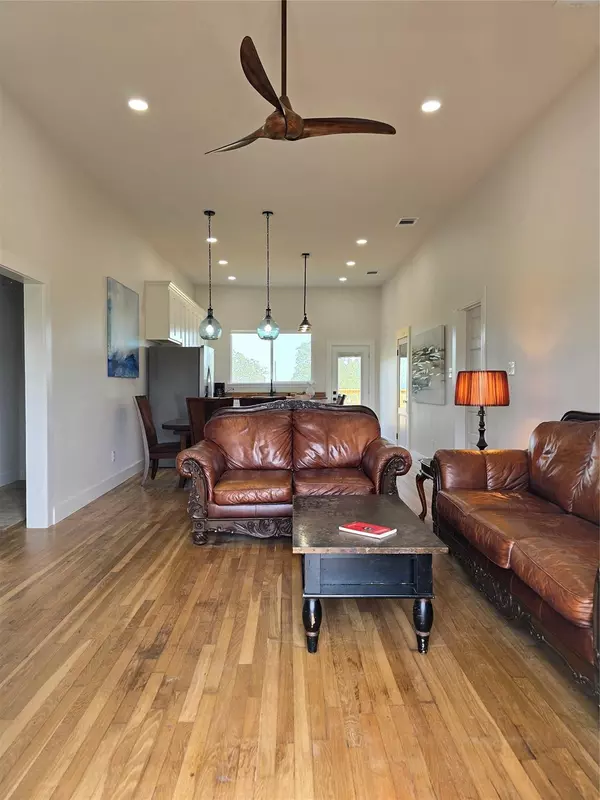1026 Whisper RD Luling, TX 78648
3 Beds
2 Baths
1,632 SqFt
UPDATED:
12/17/2024 02:59 PM
Key Details
Property Type Single Family Home
Sub Type Single Family Residence
Listing Status Active
Purchase Type For Sale
Square Footage 1,632 sqft
Price per Sqft $367
Subdivision Whisper Oaks
MLS Listing ID 8862102
Bedrooms 3
Full Baths 2
HOA Y/N No
Originating Board actris
Year Built 1940
Annual Tax Amount $5,101
Tax Year 2024
Lot Size 3.854 Acres
Acres 3.854
Property Description
Location
State TX
County Caldwell
Rooms
Main Level Bedrooms 3
Interior
Interior Features Bookcases, Breakfast Bar, Ceiling Fan(s), High Ceilings, Electric Dryer Hookup, Kitchen Island, Open Floorplan, Pantry, Primary Bedroom on Main, Recessed Lighting, Stackable W/D Connections, Walk-In Closet(s), Washer Hookup
Heating Central, Electric
Cooling Ceiling Fan(s), Central Air, Electric
Flooring Tile, Wood
Fireplace No
Appliance Built-In Range, Convection Oven, Dishwasher, Disposal, Dryer, Electric Range, ENERGY STAR Qualified Appliances, ENERGY STAR Qualified Dishwasher, ENERGY STAR Qualified Dryer, ENERGY STAR Qualified Refrigerator, ENERGY STAR Qualified Water Heater, Ice Maker, Microwave, Range, Refrigerator, Stainless Steel Appliance(s), Washer/Dryer Stacked, Electric Water Heater
Exterior
Exterior Feature Exterior Steps
Fence Barbed Wire
Pool None
Community Features None
Utilities Available Electricity Connected, Other, Water Connected
Waterfront Description None
View Pasture
Roof Type Asbestos Shingle
Porch Deck, Front Porch
Total Parking Spaces 4
Private Pool No
Building
Lot Description Back to Park/Greenbelt, Cleared, Front Yard, Level
Faces Southwest
Foundation Pillar/Post/Pier
Sewer Aerobic Septic
Water Well, See Remarks
Level or Stories One
Structure Type Frame,Attic/Crawl Hatchway(s) Insulated,Blown-In Insulation,Spray Foam Insulation,Wood Siding
New Construction No
Schools
Elementary Schools Luling Primary
Middle Schools Luling
High Schools Luling
School District Luling Isd
Others
Special Listing Condition Standard





