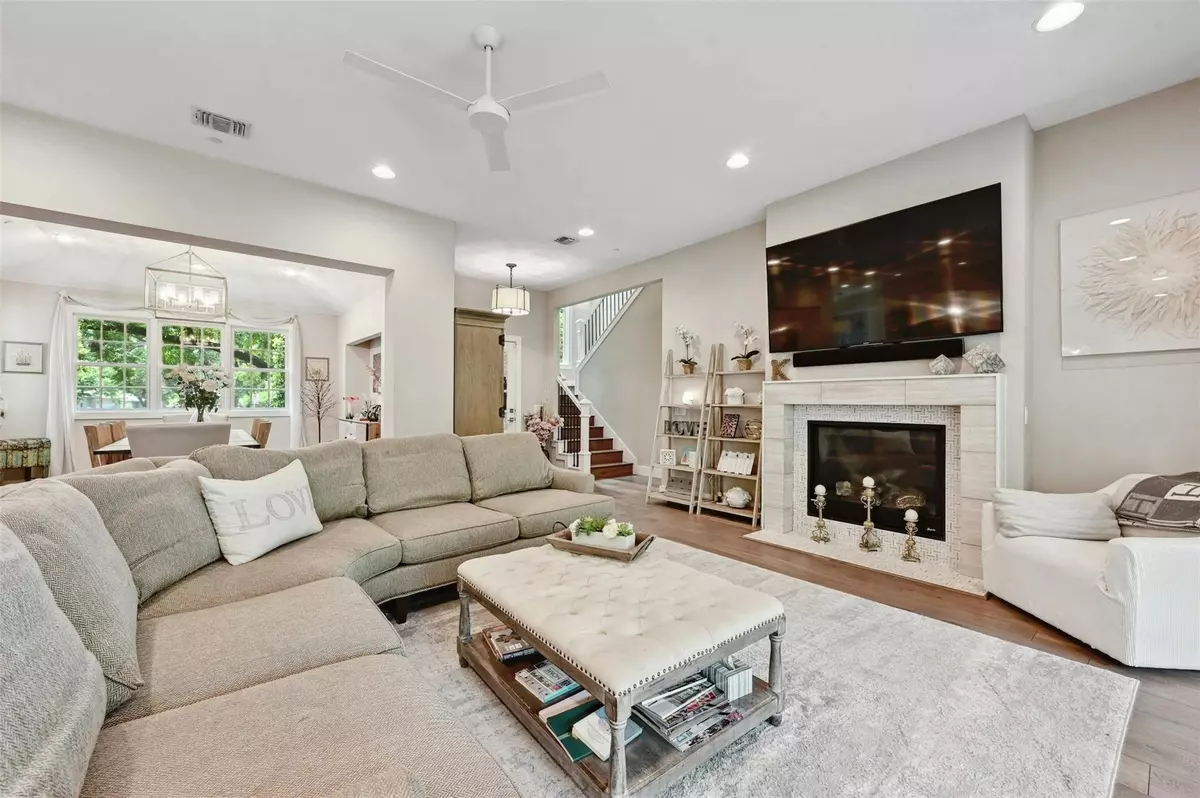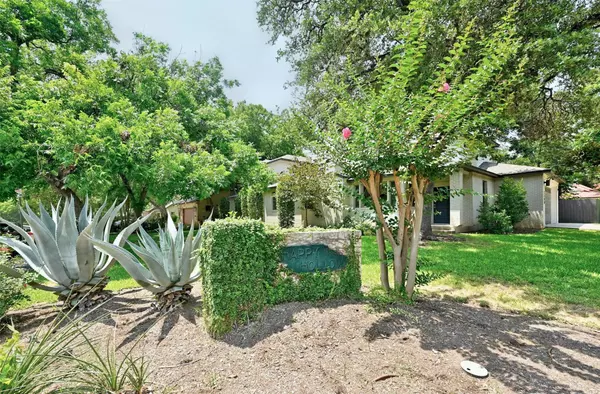3400 Oakmont BLVD Austin, TX 78703
5 Beds
5 Baths
3,304 SqFt
UPDATED:
09/23/2024 09:06 PM
Key Details
Property Type Single Family Home
Sub Type Single Family Residence
Listing Status Hold
Purchase Type For Sale
Square Footage 3,304 sqft
Price per Sqft $801
Subdivision Happy Hollow
MLS Listing ID 9276119
Style 1st Floor Entry
Bedrooms 5
Full Baths 5
Originating Board actris
Year Built 2015
Annual Tax Amount $42,691
Tax Year 2024
Lot Size 0.270 Acres
Property Description
Location
State TX
County Travis
Rooms
Main Level Bedrooms 2
Interior
Interior Features Ceiling Fan(s), High Ceilings, Quartz Counters, Double Vanity, Gas Dryer Hookup, Eat-in Kitchen, High Speed Internet, Kitchen Island, Multiple Dining Areas, Multiple Living Areas, Open Floorplan, Pantry, Primary Bedroom on Main, Recessed Lighting, Soaking Tub, Sound System, Walk-In Closet(s), Washer Hookup, Wired for Sound
Heating Natural Gas
Cooling Central Air, Wall/Window Unit(s)
Flooring Laminate, Tile
Fireplaces Number 2
Fireplaces Type Gas
Fireplace Y
Appliance Built-In Gas Oven, Built-In Range, Built-In Refrigerator, Dishwasher, Disposal, Exhaust Fan, Gas Range, Gas Oven, Refrigerator, Stainless Steel Appliance(s), Vented Exhaust Fan, Washer/Dryer, Tankless Water Heater, Wine Refrigerator
Exterior
Exterior Feature Balcony, Exterior Steps, Gas Grill, Gutters Full, Outdoor Grill, Private Yard
Garage Spaces 2.0
Fence Wood
Pool None
Community Features None
Utilities Available Cable Connected, Electricity Connected, High Speed Internet, Natural Gas Connected, Phone Connected, Sewer Connected, Water Connected
Waterfront Description None
View Neighborhood
Roof Type Asphalt,Shingle
Accessibility None
Porch Covered, Front Porch, Rear Porch, See Remarks
Total Parking Spaces 4
Private Pool No
Building
Lot Description Corner Lot, Landscaped, Sprinkler - Automatic, Trees-Medium (20 Ft - 40 Ft), See Remarks
Faces South
Foundation Slab
Sewer Public Sewer
Water Public
Level or Stories Two
Structure Type Brick Veneer,HardiPlank Type
New Construction No
Schools
Elementary Schools Bryker Woods
Middle Schools O Henry
High Schools Austin
School District Austin Isd
Others
Restrictions Deed Restrictions
Ownership Fee-Simple
Acceptable Financing Cash, Conventional
Tax Rate 1.8092
Listing Terms Cash, Conventional
Special Listing Condition Standard





