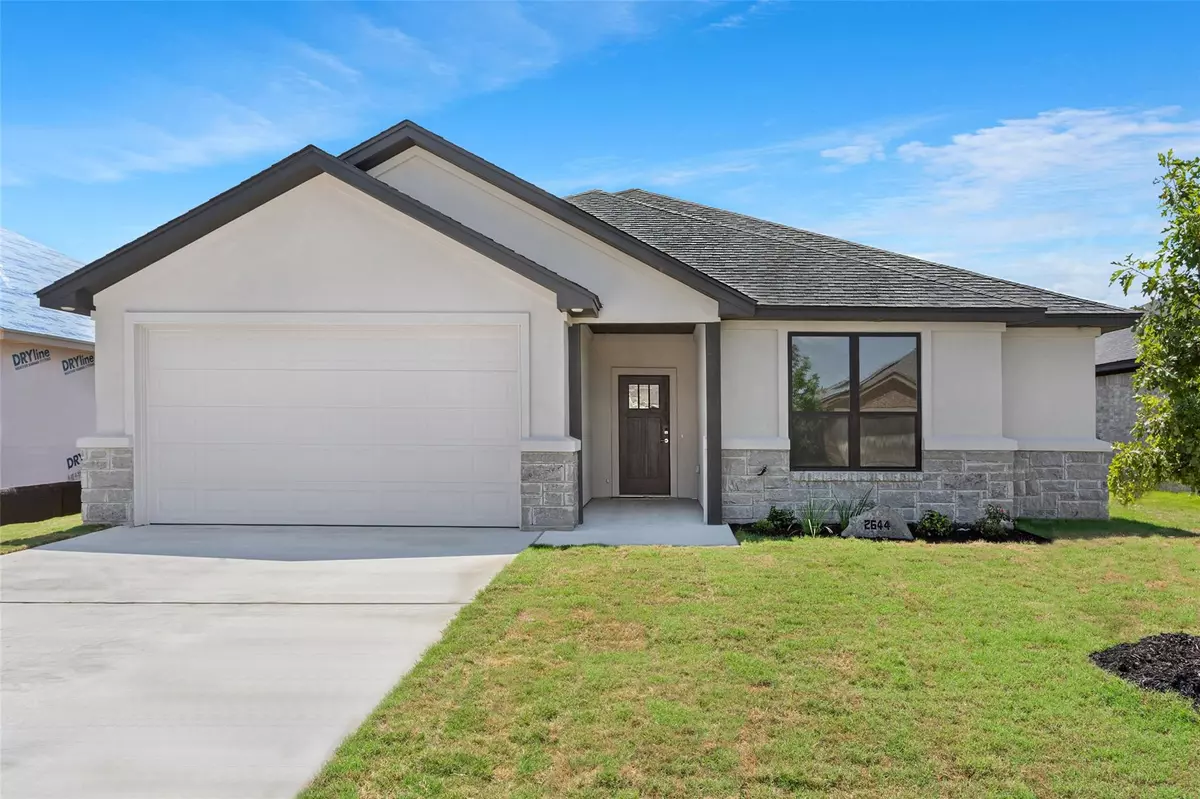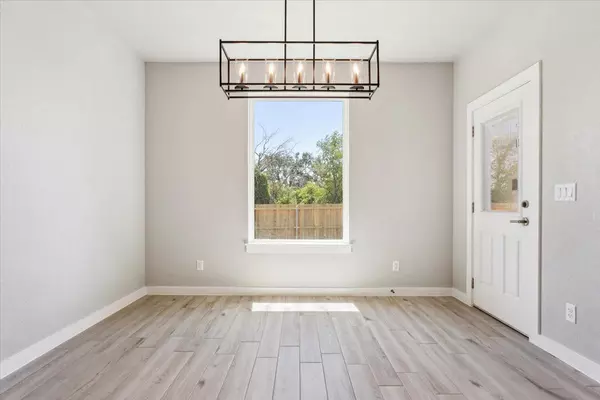2644 Belle Hubbard TRL Belton, TX 76513
4 Beds
3 Baths
2,204 SqFt
UPDATED:
12/25/2024 12:13 PM
Key Details
Property Type Single Family Home
Sub Type Single Family Residence
Listing Status Active
Purchase Type For Sale
Square Footage 2,204 sqft
Price per Sqft $161
Subdivision Hubbard Branch Add Ph
MLS Listing ID 8142342
Bedrooms 4
Full Baths 3
HOA Fees $240/ann
HOA Y/N No
Originating Board actris
Year Built 2024
Annual Tax Amount $475
Tax Year 2023
Lot Size 7,204 Sqft
Acres 0.1654
Property Description
Location
State TX
County Bell
Rooms
Main Level Bedrooms 4
Interior
Interior Features Ceiling Fan(s), Granite Counters, Crown Molding, Double Vanity, Electric Dryer Hookup, High Speed Internet, Pantry, Primary Bedroom on Main, Walk-In Closet(s), Washer Hookup
Heating Ceiling, Central, Electric
Cooling Ceiling Fan(s), Central Air, Electric
Flooring Carpet, Tile
Fireplaces Type None
Fireplace No
Appliance Built-In Electric Oven, Built-In Oven(s), Dishwasher, Disposal, Electric Cooktop, Microwave, Oven, Electric Oven, Stainless Steel Appliance(s), Washer
Exterior
Exterior Feature None
Garage Spaces 2.0
Fence Back Yard, Privacy, Wood
Pool None
Community Features None
Utilities Available Cable Available, Electricity Available
Waterfront Description None
View Neighborhood
Roof Type Composition,Shingle
Porch Covered, Patio, Porch
Total Parking Spaces 2
Private Pool No
Building
Lot Description Back Yard, City Lot, Front Yard
Faces Northeast
Foundation Slab
Sewer Public Sewer
Water Public
Level or Stories One
Structure Type Brick,Masonry – All Sides,Stone Veneer,Stucco
New Construction No
Schools
Elementary Schools Miller Heights
Middle Schools South Belton
High Schools Belton
School District Belton Isd
Others
Special Listing Condition Standard





