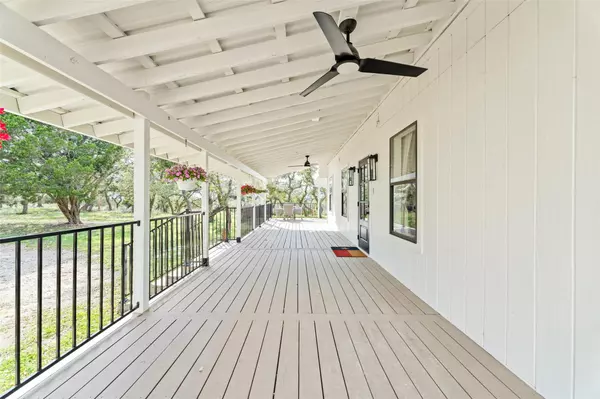141 Hart LN Dripping Springs, TX 78620
3 Beds
2 Baths
1,410 SqFt
UPDATED:
06/29/2024 04:35 PM
Key Details
Property Type Single Family Home
Sub Type Single Family Residence
Listing Status Hold
Purchase Type For Rent
Square Footage 1,410 sqft
Subdivision Harner Estates
MLS Listing ID 9515987
Style 1st Floor Entry,Entry Steps
Bedrooms 3
Full Baths 2
Originating Board actris
Year Built 1985
Lot Size 4.000 Acres
Property Description
This home was completely renovated in 2023, sits on 4 acres, has amazing hill country views and is in a prime location. H-E-B, Founders Park, Distilleries/Breweries and exemplary Dripping Springs schools are all within 5-10 minutes of this gorgeous property. You'll also be downtown Austin in 35 minutes!
At Hart Ranch, you'll discover a tranquil haven where nature, comfort, and southern charm come together seamlessly.
The space Comfort meets style, Hart Ranch has been lovingly curated to reflect hill country living at its finest. This beautifully decorated and totally renovated ranch house features modern country fixtures, a fully equipped kitchen, a large dining room and separate private Texas-inspired bathrooms.
THIS IS A MUST SEE!!
**A scheduled cleaning will be included once a month at no cost to the tenant**
We will consider 6-12 month leases or longer. Serious Inquires Only.
Location
State TX
County Hays
Rooms
Main Level Bedrooms 2
Interior
Interior Features Breakfast Bar, Built-in Features, Ceiling Fan(s), Quartz Counters, Electric Dryer Hookup, Eat-in Kitchen, High Speed Internet, Kitchen Island, Natural Woodwork, Open Floorplan, Pantry, Primary Bedroom on Main, Recessed Lighting, Storage, Wired for Data
Heating Central, Electric, Hot Water, Wood Stove
Cooling Ceiling Fan(s), Central Air, Electric
Flooring Vinyl
Furnishings Negotiable
Fireplace Y
Appliance Built-In Electric Oven, Built-In Electric Range, Convection Oven, Dishwasher, Disposal, Dryer, Electric Cooktop, Exhaust Fan, Freezer, Ice Maker, Microwave, Refrigerator, Stainless Steel Appliance(s), Washer/Dryer, Water Softener Owned
Exterior
Exterior Feature Exterior Steps, Gutters Partial, Lighting, Private Entrance, Private Yard
Fence Cross Fenced, Fenced, Full, Livestock
Pool None
Community Features None
Utilities Available Above Ground, Electricity Connected, Phone Available, Water Available, Water Connected
Waterfront Description None
View Hill Country
Roof Type Metal
Accessibility None
Porch Covered, Deck, Front Porch, Side Porch, Wrap Around
Total Parking Spaces 10
Private Pool No
Building
Lot Description Back Yard, Front Yard, Private, Public Maintained Road, Sloped Down, Trees-Large (Over 40 Ft), Many Trees, Trees-Medium (20 Ft - 40 Ft), Views
Faces South
Foundation None
Sewer Septic Tank
Water Well
Level or Stories One and One Half
Structure Type Frame,ICAT Recessed Lighting,Spray Foam Insulation,Wood Siding
New Construction No
Schools
Elementary Schools Walnut Springs
Middle Schools Dripping Springs Middle
High Schools Dripping Springs
School District Dripping Springs Isd
Others
Pets Allowed Dogs OK, Small (< 20 lbs), Breed Restrictions, Negotiable
Num of Pet 2
Pets Allowed Dogs OK, Small (< 20 lbs), Breed Restrictions, Negotiable





