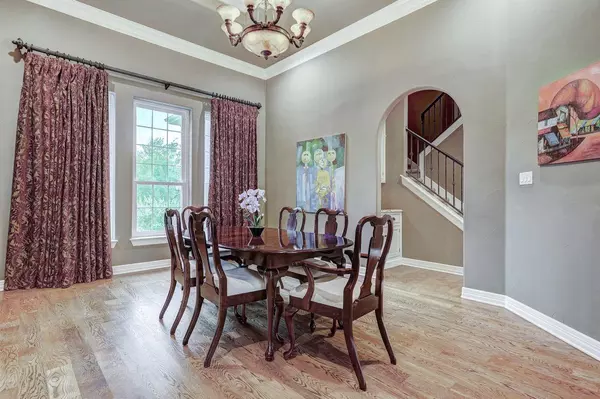1304 Brians Meadow CV Austin, TX 78746
5 Beds
6 Baths
4,869 SqFt
UPDATED:
09/13/2024 01:09 PM
Key Details
Property Type Single Family Home
Sub Type Single Family Residence
Listing Status Hold
Purchase Type For Sale
Square Footage 4,869 sqft
Price per Sqft $594
Subdivision Treetops West Sec 02
MLS Listing ID 9116763
Bedrooms 5
Full Baths 6
Originating Board actris
Year Built 1996
Annual Tax Amount $26,281
Tax Year 2023
Lot Size 0.349 Acres
Property Description
Location
State TX
County Travis
Rooms
Main Level Bedrooms 2
Interior
Interior Features Bar, Bookcases, Breakfast Bar, Built-in Features, Ceiling Fan(s), High Ceilings, Chandelier, Granite Counters, Crown Molding, Double Vanity, Kitchen Island, Multiple Dining Areas, Open Floorplan, Primary Bedroom on Main, Soaking Tub, Walk-In Closet(s)
Heating Central
Cooling Ceiling Fan(s), Central Air
Flooring Carpet, Tile, Wood
Fireplaces Number 1
Fireplaces Type Family Room, Living Room
Fireplace Y
Appliance Built-In Gas Range, Built-In Refrigerator, Dishwasher, Microwave, RNGHD
Exterior
Exterior Feature Gutters Full, Private Yard, Sport Court
Garage Spaces 2.0
Fence Back Yard
Pool Heated, In Ground
Community Features None
Utilities Available Electricity Connected, Natural Gas Connected, Phone Available, Sewer Connected, Water Connected
Waterfront Description None
View None
Roof Type Composition
Accessibility None
Porch Glass Enclosed
Total Parking Spaces 2
Private Pool Yes
Building
Lot Description Cul-De-Sac, Sprinkler - Automatic, Trees-Large (Over 40 Ft)
Faces East
Foundation Slab
Sewer Public Sewer
Water Public
Level or Stories Two
Structure Type Stone,Stucco
New Construction No
Schools
Elementary Schools Cedar Creek (Eanes Isd)
Middle Schools Hill Country
High Schools Westlake
School District Eanes Isd
Others
Restrictions None
Ownership Fee-Simple
Acceptable Financing Cash, Conventional
Tax Rate 1.9829
Listing Terms Cash, Conventional
Special Listing Condition Standard





