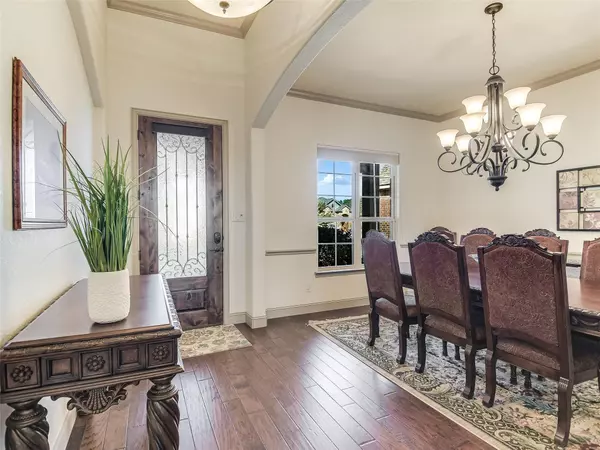535 Mission Hill RUN New Braunfels, TX 78132
4 Beds
2 Baths
2,345 SqFt
UPDATED:
07/22/2024 01:58 PM
Key Details
Property Type Single Family Home
Sub Type Single Family Residence
Listing Status Hold
Purchase Type For Sale
Square Footage 2,345 sqft
Price per Sqft $240
Subdivision Enclave At Westpointe Village
MLS Listing ID 3595729
Bedrooms 4
Full Baths 2
HOA Fees $215/qua
Originating Board actris
Year Built 2014
Annual Tax Amount $9,175
Tax Year 2023
Lot Size 7,840 Sqft
Property Description
Location
State TX
County Comal
Rooms
Main Level Bedrooms 4
Interior
Interior Features Breakfast Bar, Ceiling Fan(s), High Ceilings, Tray Ceiling(s), Chandelier, Granite Counters, Crown Molding, Double Vanity, Electric Dryer Hookup, Gas Dryer Hookup, Eat-in Kitchen, Entrance Foyer, High Speed Internet, Kitchen Island, Multiple Dining Areas, No Interior Steps, Open Floorplan, Pantry, Primary Bedroom on Main, Recessed Lighting, Storage, Walk-In Closet(s), Washer Hookup, Wired for Data, Wired for Sound
Heating Central, Fireplace(s), Natural Gas
Cooling Ceiling Fan(s), Central Air, Electric
Flooring Carpet, Tile, Wood
Fireplaces Number 1
Fireplaces Type Gas, Gas Log, Gas Starter, Living Room, Stone
Fireplace Y
Appliance Built-In Electric Oven, Cooktop, Dishwasher, Disposal, Gas Cooktop, Microwave, Plumbed For Ice Maker, Self Cleaning Oven, Tankless Water Heater, Vented Exhaust Fan, Water Heater, Water Softener Owned
Exterior
Exterior Feature Private Yard, See Remarks
Garage Spaces 2.0
Fence Back Yard, Wrought Iron
Pool None
Community Features Cluster Mailbox, Curbs, Gated, Sidewalks, Street Lights, Underground Utilities
Utilities Available Cable Available, Electricity Available, Natural Gas Available, Phone Available, Sewer Available, Underground Utilities, Water Available
Waterfront Description None
View Park/Greenbelt
Roof Type Composition
Accessibility Central Living Area, Accessible Full Bath
Porch Covered, Front Porch, Glass Enclosed, Rear Porch
Total Parking Spaces 2
Private Pool No
Building
Lot Description Back to Park/Greenbelt, Back Yard, Front Yard, Landscaped, Level, Native Plants, Private, Sprinkler - Automatic, Sprinkler - In Rear, Sprinkler - In Front, Sprinkler - In-ground, Trees-Moderate
Faces Northwest
Foundation Slab
Sewer Public Sewer
Water Public
Level or Stories One
Structure Type Brick,Masonry – All Sides
New Construction No
Schools
Elementary Schools Veramendi
Middle Schools Oakrun
High Schools New Braunfels
School District New Braunfels Isd
Others
HOA Fee Include Common Area Maintenance
Restrictions Building Size,Building Style,Deed Restrictions
Ownership Fee-Simple
Acceptable Financing Cash, Conventional, FHA, Texas Vet, VA Loan
Tax Rate 1.89
Listing Terms Cash, Conventional, FHA, Texas Vet, VA Loan
Special Listing Condition Standard





