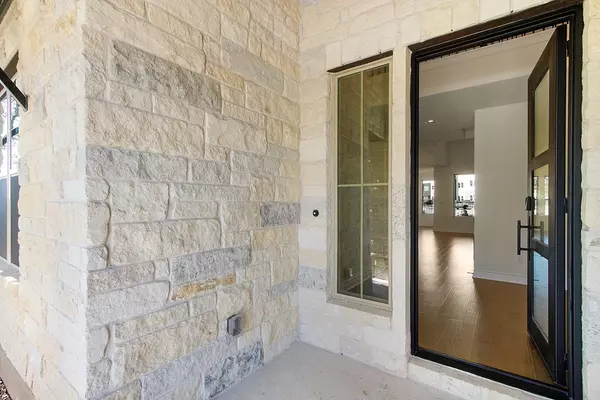504 Ridgewell LOOP Georgetown, TX 78633
5 Beds
3 Baths
2,984 SqFt
UPDATED:
12/31/2024 05:15 PM
Key Details
Property Type Single Family Home
Sub Type Single Family Residence
Listing Status Pending
Purchase Type For Sale
Square Footage 2,984 sqft
Price per Sqft $173
Subdivision Highland Village Ph 2
MLS Listing ID 3109178
Bedrooms 5
Full Baths 3
HOA Fees $450
HOA Y/N Yes
Originating Board actris
Year Built 2023
Tax Year 2023
Lot Size 7,535 Sqft
Acres 0.173
Property Description
Location
State TX
County Williamson
Rooms
Main Level Bedrooms 2
Interior
Interior Features Built-in Features, Ceiling Fan(s), High Ceilings, Tray Ceiling(s), Quartz Counters, Electric Dryer Hookup, French Doors, Interior Steps, Kitchen Island, No Interior Steps, Open Floorplan, Pantry, Primary Bedroom on Main, Recessed Lighting, Smart Home, Soaking Tub, Walk-In Closet(s), Washer Hookup, Wired for Data
Heating Central
Cooling Ceiling Fan(s), Central Air
Flooring Tile, Wood
Fireplaces Number 1
Fireplaces Type Gas, Great Room, Stone
Fireplace No
Appliance Built-In Electric Oven, Built-In Gas Range, Built-In Oven(s), Cooktop, Dishwasher, Disposal, ENERGY STAR Qualified Appliances, Gas Cooktop, Microwave, Double Oven, RNGHD, Self Cleaning Oven, Stainless Steel Appliance(s), Tankless Water Heater, Vented Exhaust Fan, Water Heater, Water Purifier, Water Softener
Exterior
Exterior Feature Electric Car Plug-in, Gutters Partial, Lighting, See Remarks
Garage Spaces 3.0
Fence Wood, Wrought Iron, See Remarks
Pool None
Community Features High Speed Internet, Park, Picnic Area, Playground, Sidewalks, Sport Court(s)/Facility, Street Lights, Suburban, Underground Utilities, Trail(s), See Remarks
Utilities Available Electricity Connected, High Speed Internet, Underground Utilities, Water Connected
Waterfront Description None
View Neighborhood
Roof Type Shingle
Porch Covered, Front Porch, Patio
Total Parking Spaces 5
Private Pool No
Building
Lot Description Back Yard, Few Trees, Front Yard, Interior Lot, Landscaped, Native Plants, Sprinkler - Automatic, Sprinkler - In Rear, Sprinkler - Drip Only/Bubblers, Sprinkler - In Front, Sprinkler - In-ground, Sprinkler - Rain Sensor, Sprinkler - Side Yard
Faces Northwest
Foundation Slab
Sewer Public Sewer
Water Public
Level or Stories Two
Structure Type Cedar,Concrete,Frame,Glass,Masonry – All Sides,Stone,Stucco
New Construction Yes
Schools
Elementary Schools Jo Ann Ford
Middle Schools Douglas Benold
High Schools Georgetown
School District Georgetown Isd
Others
HOA Fee Include Common Area Maintenance,See Remarks
Special Listing Condition Standard





